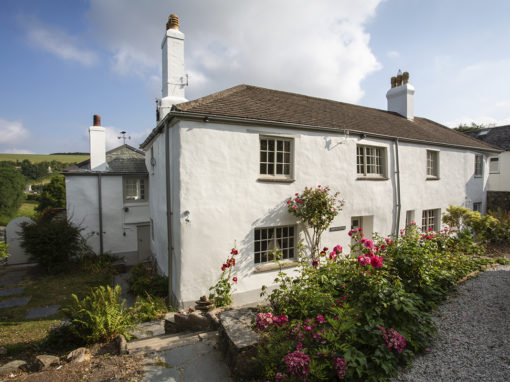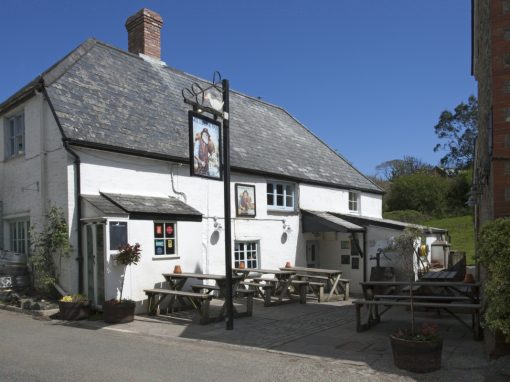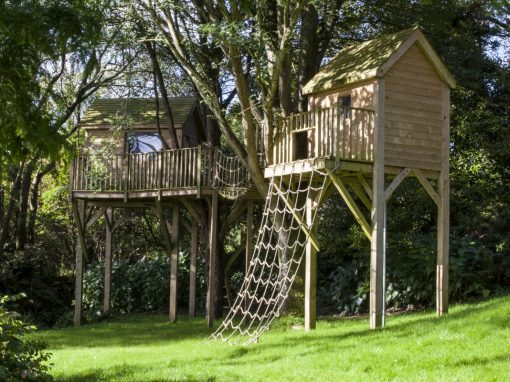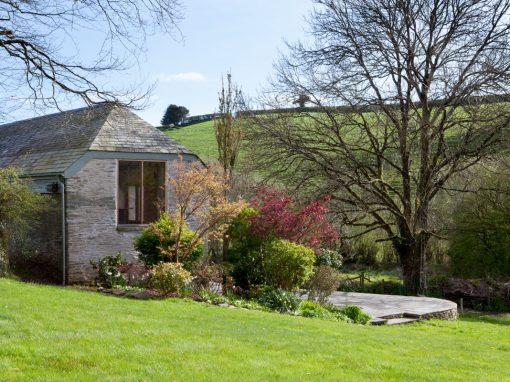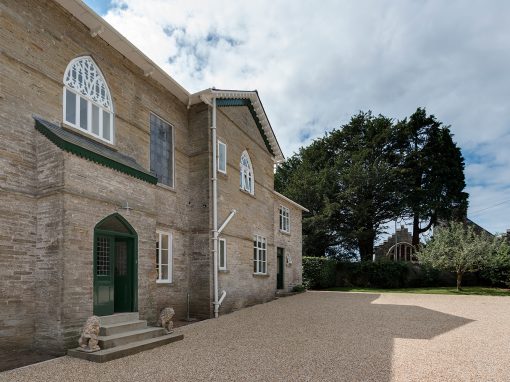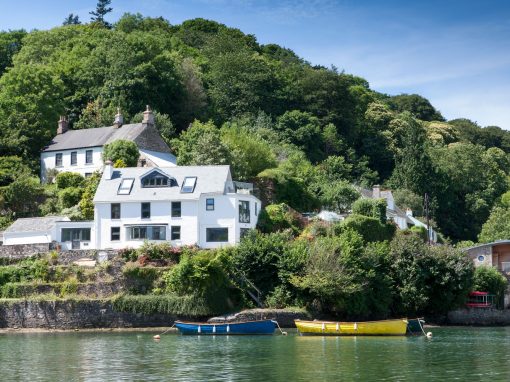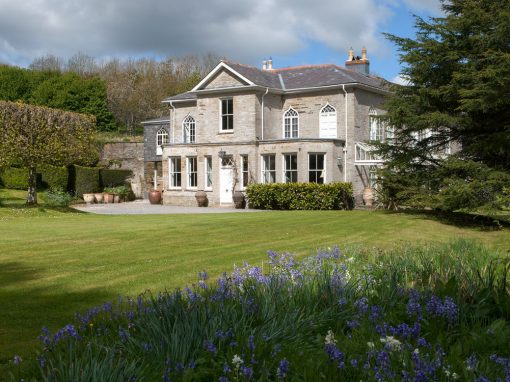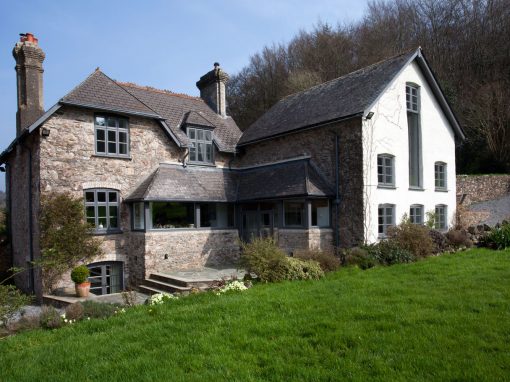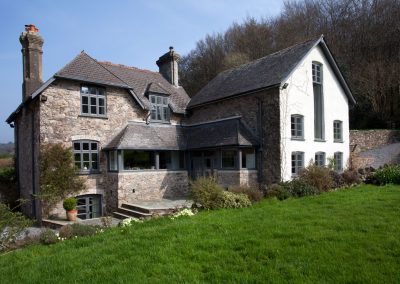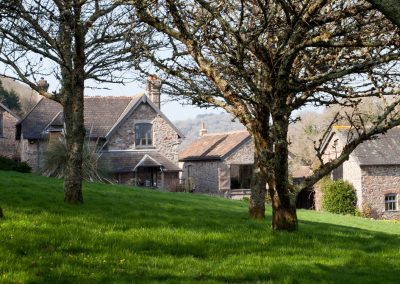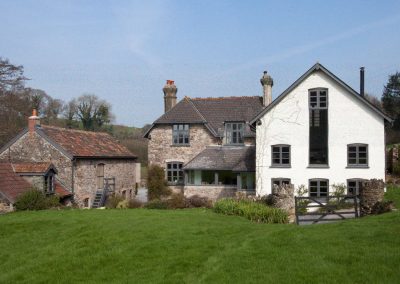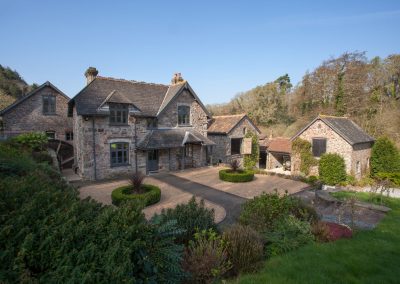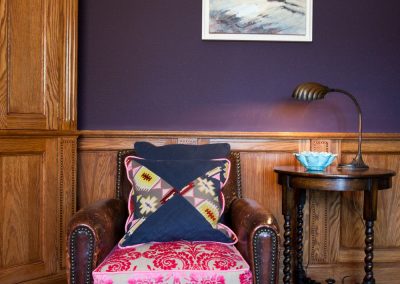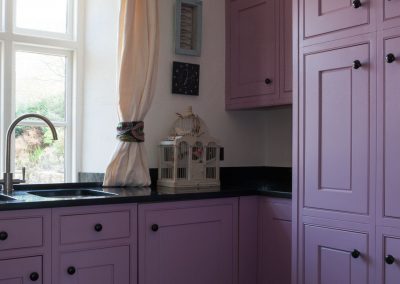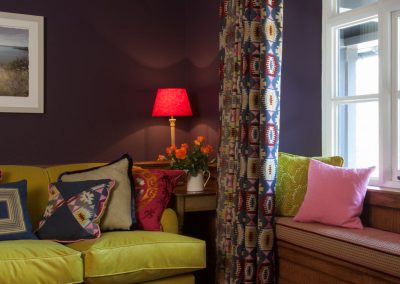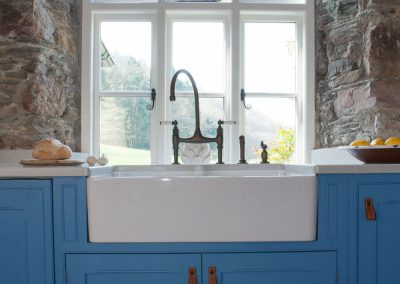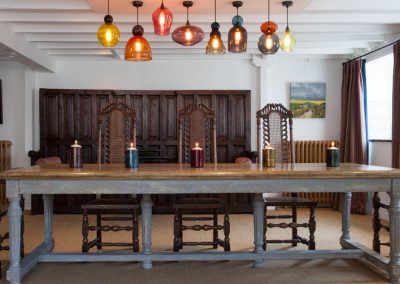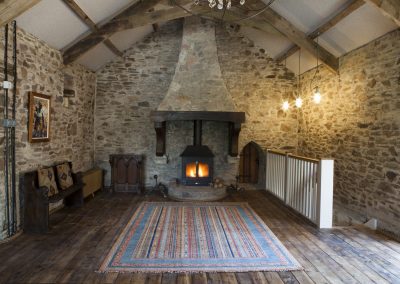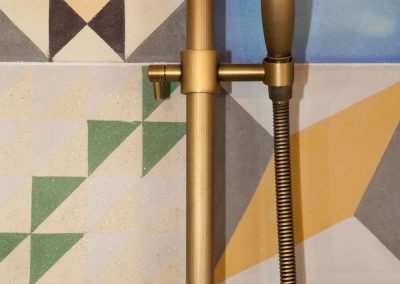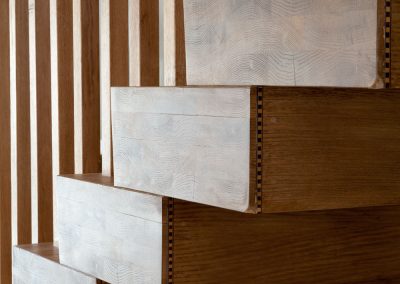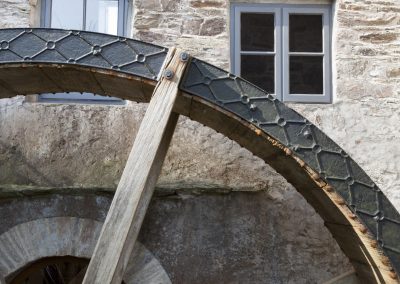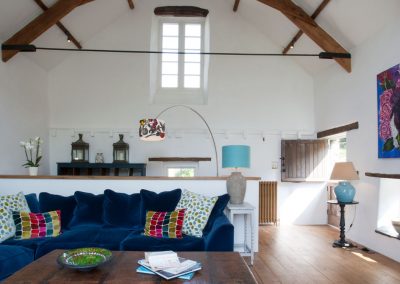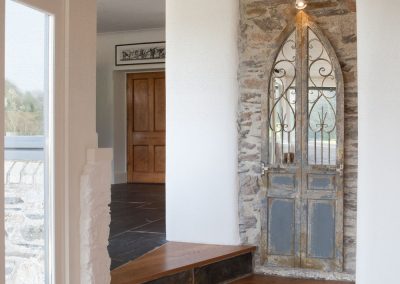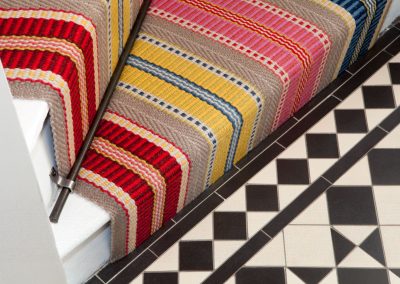The Brief
To convert an existing outbuilding into living accommodation, to include open plan living/sleeping quarters, luxury shower room, kitchen, office and garage area to house vintage car collection. The client specified that the conversion had to be sympathetic to existing features and finishes whilst providing a spacious and contemporary space for guests and a home office.
It was also part of the brief to update the main house in line with the client’s desire to put their own individual mark on it, including a full decoration of the property’s interior and the creation of bespoke furniture, cabinet units and a new oak staircase to connect internal areas of the mill.
The Solution
A property of this nature requires sensitivity and a real understanding of the materials and finishes involved in retaining a sense of the period, whilst responding to the demands of modern living. The works carried out required the MMA team to be highly innovative and apply the craftsmanship that has become their watchword to fulfill the brief on this magnificent property.
The Outcome
This project showcases how MMA, as a team of highly skilled individuals, can take the raw materials of a brief and craft something unique, respectful and entirely in harmony with a client’s vision to have a home that from the outside areas to the details in the living spaces is a place to be enjoyed and lived in.
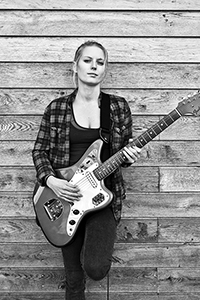 Becky says.
Becky says.
My favourite of all the properties we have worked on so far, as I became known to all as the ‘human fly’… seemed to be up on various scaffolds in strange positions and configurations making sure that no wall or ceiling was left without the right paint finish.
And talking of paint – how brilliant to retain so many existing pieces and bring new life to them with colour. Such a creative job to work on, hope they will need me back again soon.

Mike is the business – extremely can-do, nothing is ever a problem
